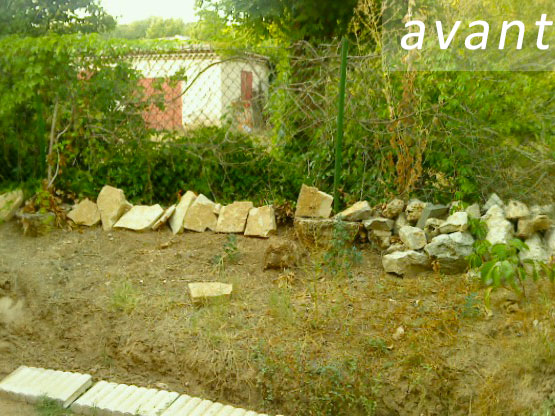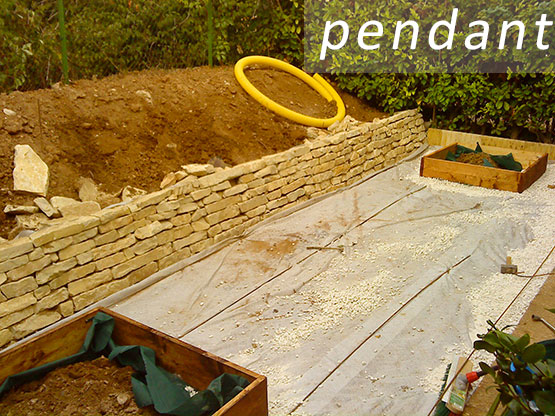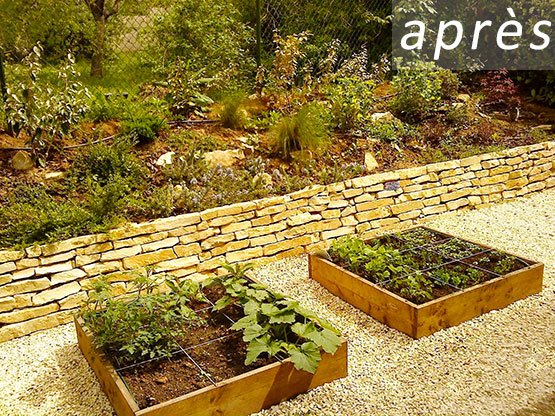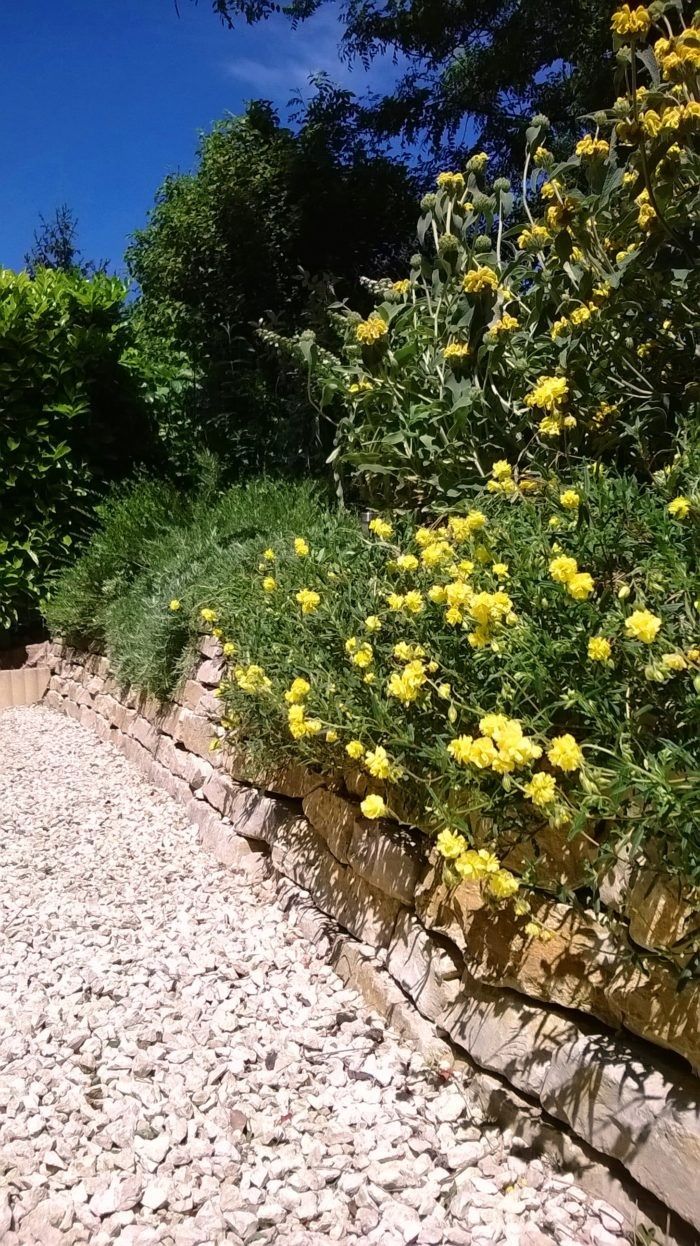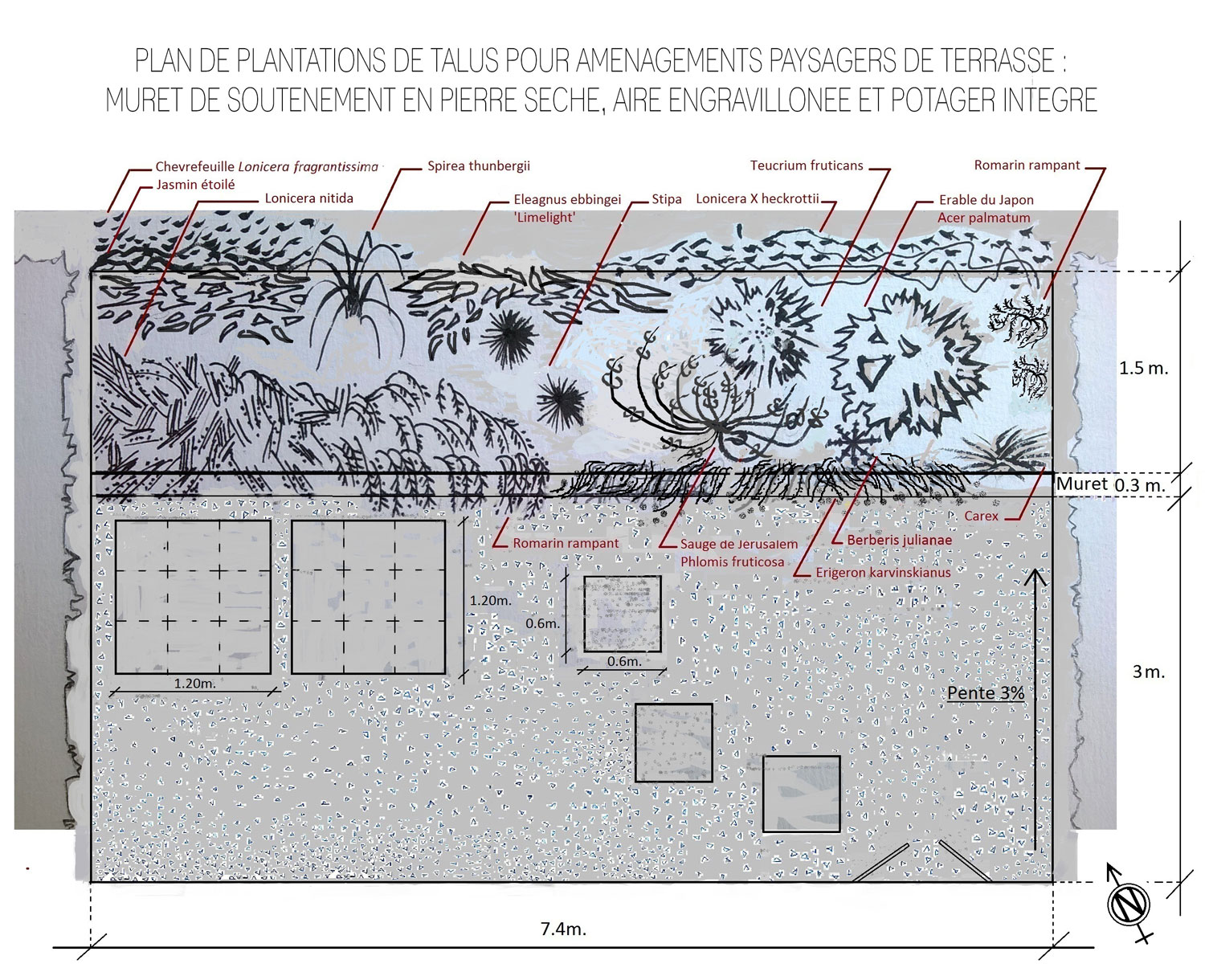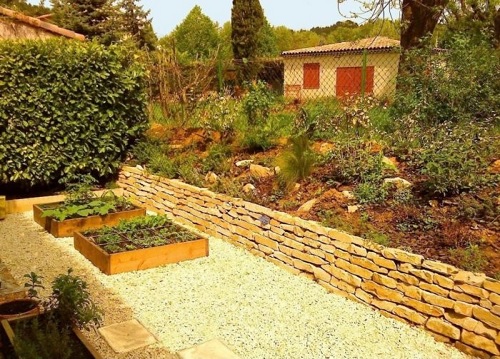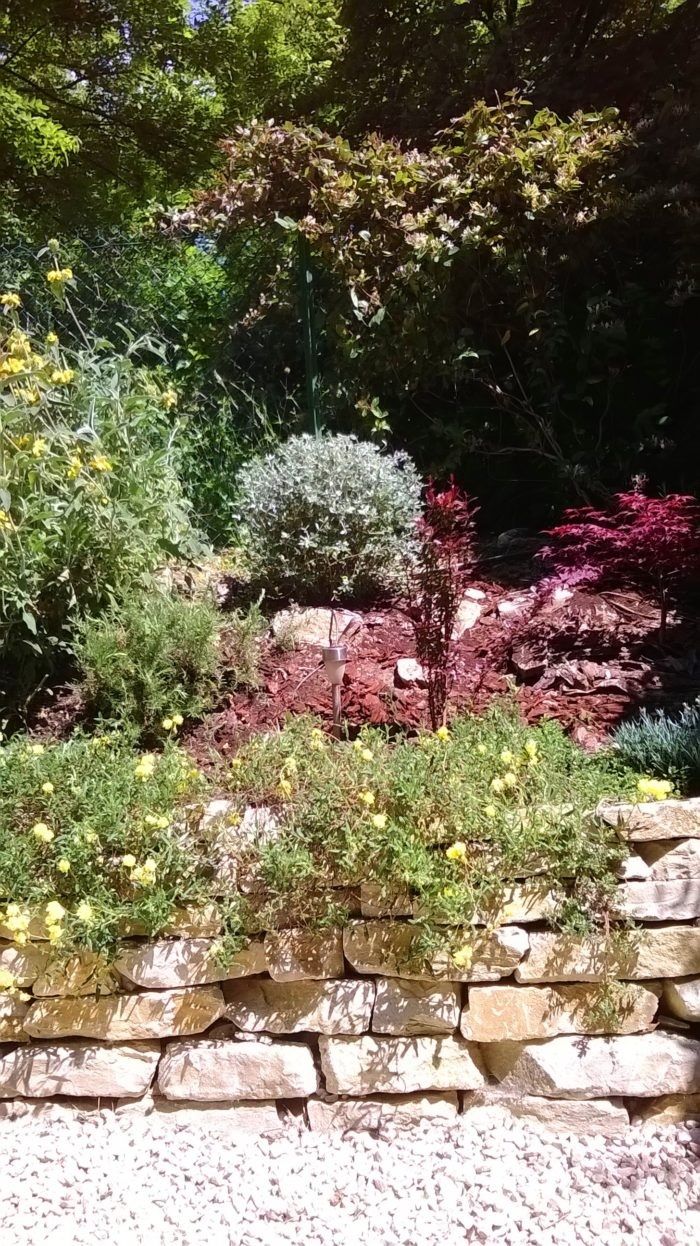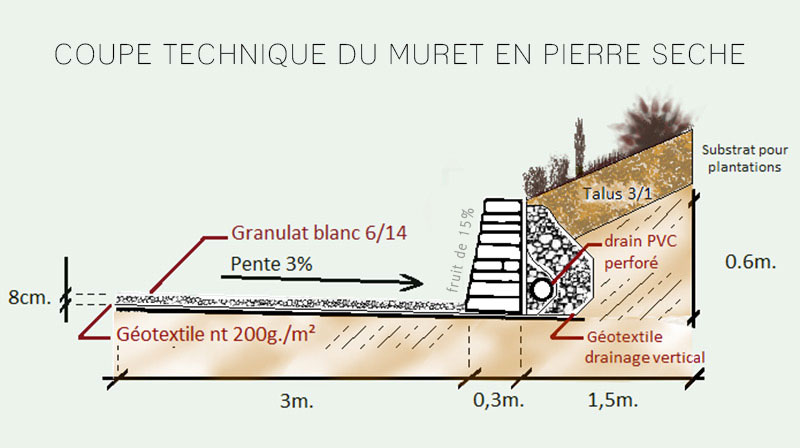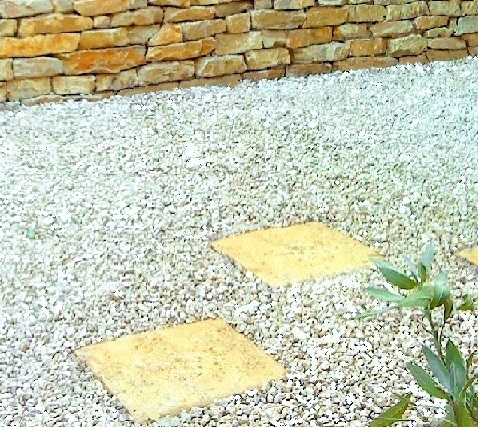Landscaping garden at your image
« God Almighty first planted a Garden. And indeed it is the purest of human pleasures. » Francis Bacon
Landscaping garden means arranging plants or plant forms and various materials such as wood or stone, and composing with all these elements using their own characteristics, features and graphics, textures and colors, within a limited space.
It's a question of landscape, implying a point of view and therefore an observer, but also of a representation that is specific to you, that of your inner garden. So what would be your point(s) of view, in the sense of view(s) to be privileged, but also of mental representation of your particular garden potential ?
This intimate and very special potential, which makes all creation possible, will, I'm sure, nourish the landscape garden collaboration to which I invite you. And, to quote french landscaper architect Michel Corajoud :
« To design a landscape is to enter into a conversation. »
I listen to your expectations, and together we define your real needs and preferences. A fresh, experienced look enables a new approach that can reveal what has not been formulated until now, but which will later appear to you as a matter of course...
The garden plan offered consists of a planting plan, if required, a sectional plan integrating all the elements (dimensions, materials, species, textures, seasonality...), and a color sketch presenting the project. This projection into the new space allows us to further develop and finalize the design together, before moving on to the realization of the project.
Landscaping garden in stages
The first step is to clarify and understand your needs, in order to match them to the site and its constraints. It's important to note that constraints are real, but they can sometimes become assets for your garden design. Several discussions on your site about the house, the terrace or preferred spaces, in order to identify and list your real needs, are necessary for the study and elaboration of the garden plan.
Here's a detailed example, from planning to completion, of a landscaping project in the commune of Le Tholonet, near Aix-en-Provence. The project involve the creation of a gravel terrace, with a low dry stone wall to support a planted slope, and a vegetable garden integrated into the landscaping. To design her garden, expectations and needs were discussed and clarified with the customer. Site constraints are also taken into account, and even integrated into the project.
Here are the various needs and constraints inventoried and detailed, followed by all the technical and specific answers and landscaping proposals, before finalizing the project and landscaping your garden :
Example of a study of needs and constraints before landscaping garden
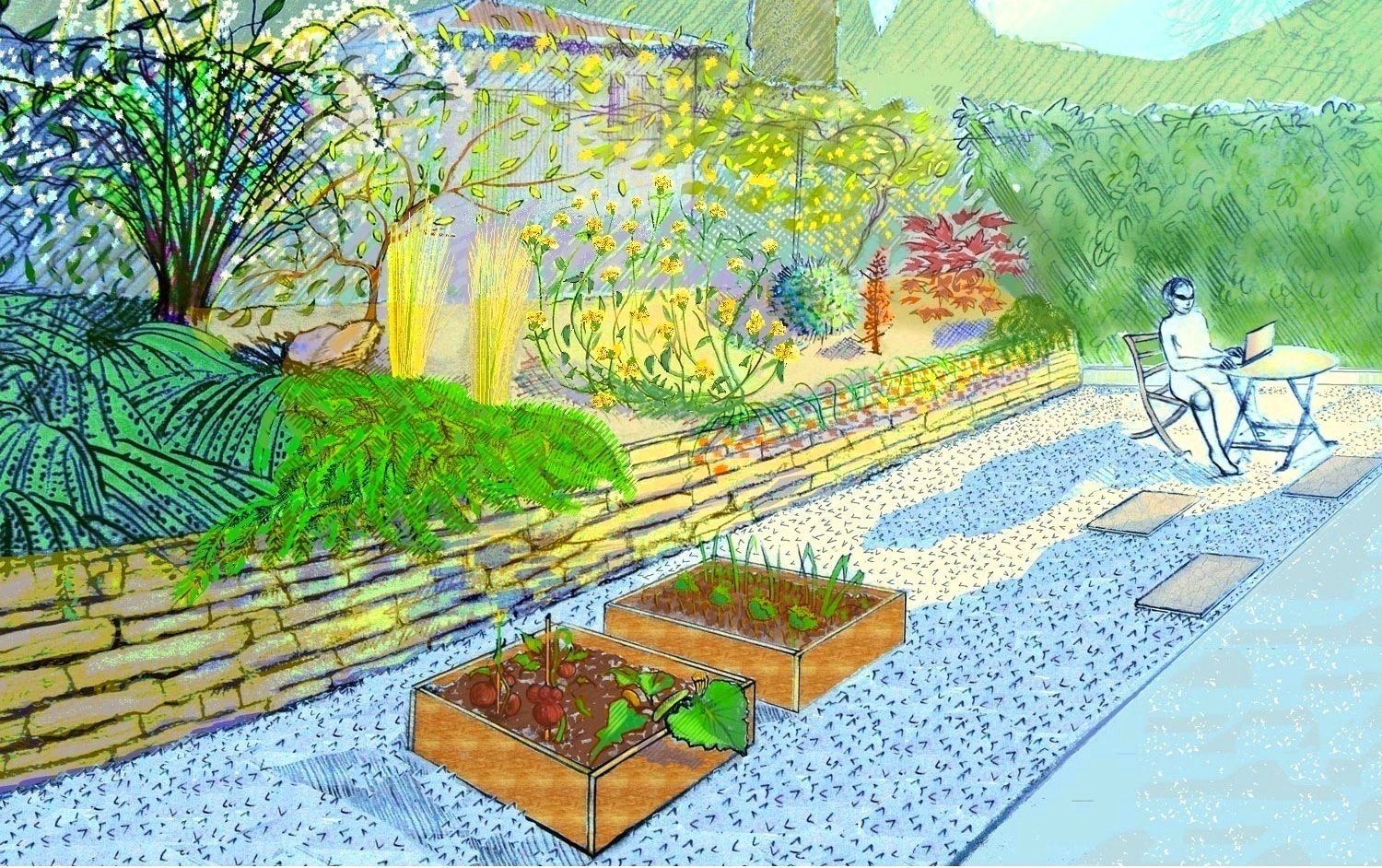
Sketch presented to the customer, detailing the project prior to landscaping her garden
Customer needs
Click and the appropriate proposals are displayed!
Creation of a dry-stone retaining wall with traditional cladding and drainage for rainwater runoff. Budget respected : a single row of cladding reinforced with framing and headers precedes direct installation drainage (different from drain). Low wall height of 70 cm and wall slope of 1/6 (i.e. 15%).
The use of voluble evergreen climbers, but also with spread flowering allows the fence to be covered all year round:Lonicera fragrantissima in mid-shade blooms in winter from December to March, star jasmine, Trachelospermum jasminoïdes adapted to a sunnier situation blooms from June to August, and Honeysucklee Honeysuckle Lonicera x heckrottii from June to September...
automatic watering system installation with programmer (slope and vegetable garden) ensures good plants installation and comfort for daily use.
The planting plan, adapted to the Mediterranean climate, brings renewed yellow blooms throughout the year. Evergreens Phlomis and Honeysuckle X heckrottii bloom from June to September. They are followed by the abundant flowering of Erigerons from May to October and Oenothera covering the wall from june to october... Honeysuckl fragrantissima which blooms in winter from December to March, is followed by star jasmine, chosen for its hardiness. Both are particularly fragrant.
Site constraints
Clickand solutions are displayed !
Mid-shade plants are given pride of place on the less exposed right-hand side of the slope:one purple red Acer palmatum according to customer specifications and Honeysuckle frangrantissima (at top of photo) find their place. The use of conifers with different textures and shapes to the existing hedges of Prunus laurocerasus ‘rotundifolia’ and light foliage such as the Teucrium fruticans or Eleagnus x ebbengei 'Limelight' with variegated leaves which "lights up" the terrace and compensates for lack of sunlight. The planting plan also offers a staggered annual flowering.
For a single person inviting a few friends to lunch during the summer months: two 1.20 m squares are all you need. These decorative squares are reminiscent of medieval gardens, where vegetables and simple plants (medicinal plants and herbs) cohabit with more ornamental plants.
sanitation of the terrace and embankment to evacuate heavy rainfall. The use of plants with deep root systems root system, in this case creeping honeysuckle Lonicera nitida or creeping Rosemary maintains the slope and allows water to infiltrate and drain away.
Creating a gravel terrace white aggregate (crushed 6/14 on geotextile at 200g/m²) with a 3% slope for drainage. The light-toned gravel contrasts well with the Yonne stone of the dry-stone wall (natural, more ochre tones). (natural, with more ochre tones). A solution approved by the customer and corresponds to the budget was selected. Enfin, three decorative and functional paving stones smooth and buried finish the composition of the space. Decorative and functional, they recall the natural look of the dry-stone wall and form Japanese steps, allowing you to take full advantage of this privileged and unique setting while remaining relaxed and barefoot in summer.
Why did the customer's proposal for a dry-stone wall for her garden turn out to be the right solution?
An aesthetic element of choice for garden design, this traditional-looking low wall maximizes the surface area of this outdoor terrace in Le Tholonet (13). This extension makes it possible to create a sanitation (rainwater drainage) of this small terrace, so that cthis solution not only meets the site's various constraints, but also the following requirements:
- Allowing more floor space
- Limiting your budget thanks to the reduced cost of the work and materials used, and the clever use of hidden metal reinforcement, without losing the traditional look of the structure.
- Limiting face-to-face contact by planting the resulting embankment, and respecting flowering preferences and colors, and choice of plants from those on offer.
Choosing the best solution for landscaping garden to your image !
As in this example of the design of an outdoor terrace in Le Tholonet (13), you can choose between several design proposals that meet your needs and take into account all the constraints and assets of the site. It's up to you to choose the most appropriate among those that match your budget and expectations
Choices of plants and materials are proposed for each element of the quote, adjusted to suit your preferences. Once again, the choice is yours.
This is where study, free of charge, specifies the development project. A planting plan, sectional drawing and sketch give us a better idea of how the new space will look. This approach enables us to refine certain elements of the detailed estimate, before calmly carrying out the work.
